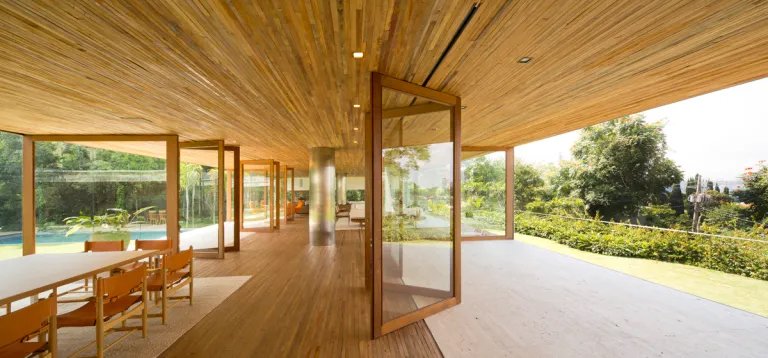L’ HÔTEL PARTICULIERISAY WEINFELD
SÃO PAULO | BRAZIL
“The approach to accommodate the program of a 2,700m² home intended to a family with intense social life, on a steep lot whose flatter area is at the top back section, was to develop a project organized on three levels, concentrating the flat landscaped areas, swimming pool and entertaining rooms at the highest level.”

GENESES HOUSE x Isay WeinfeldGENESES HOUSE x Isay Weinfeld



